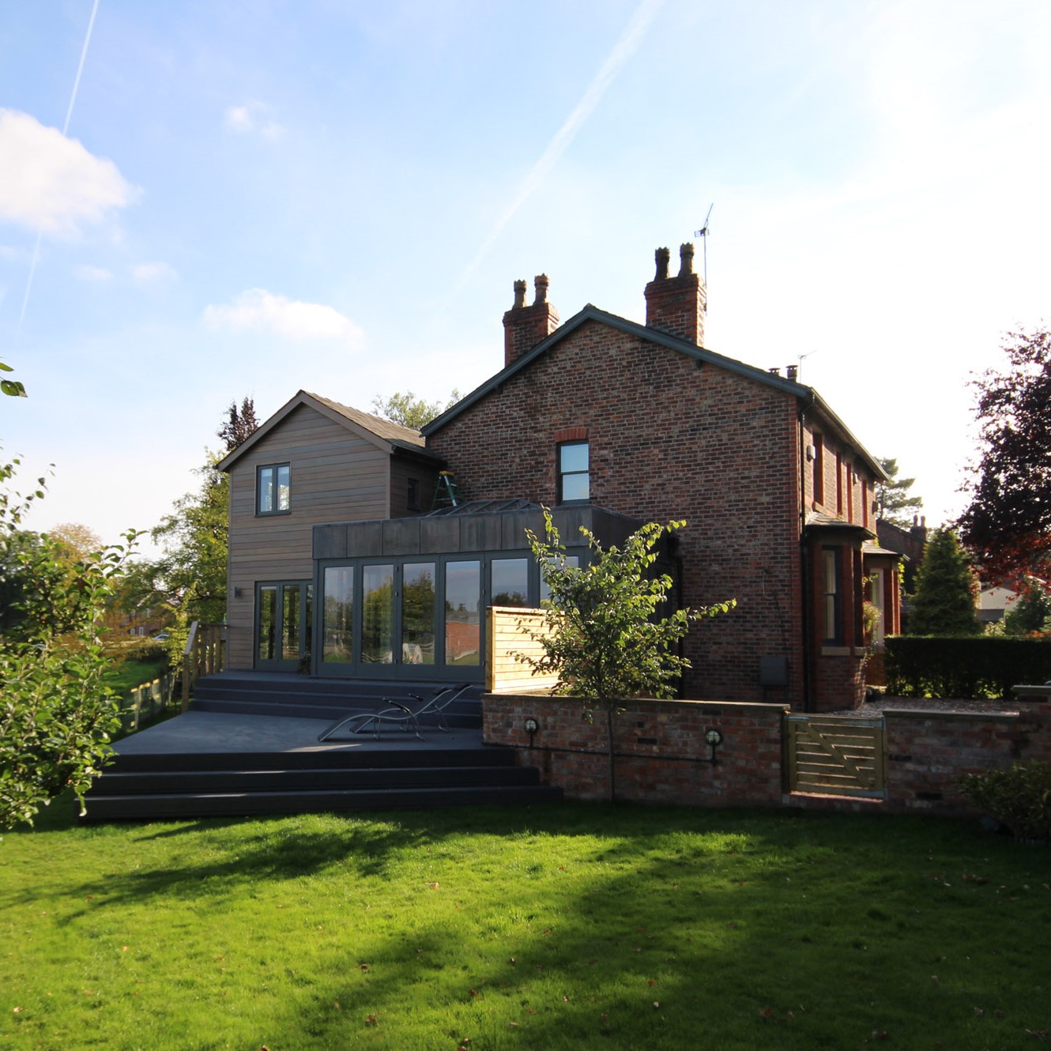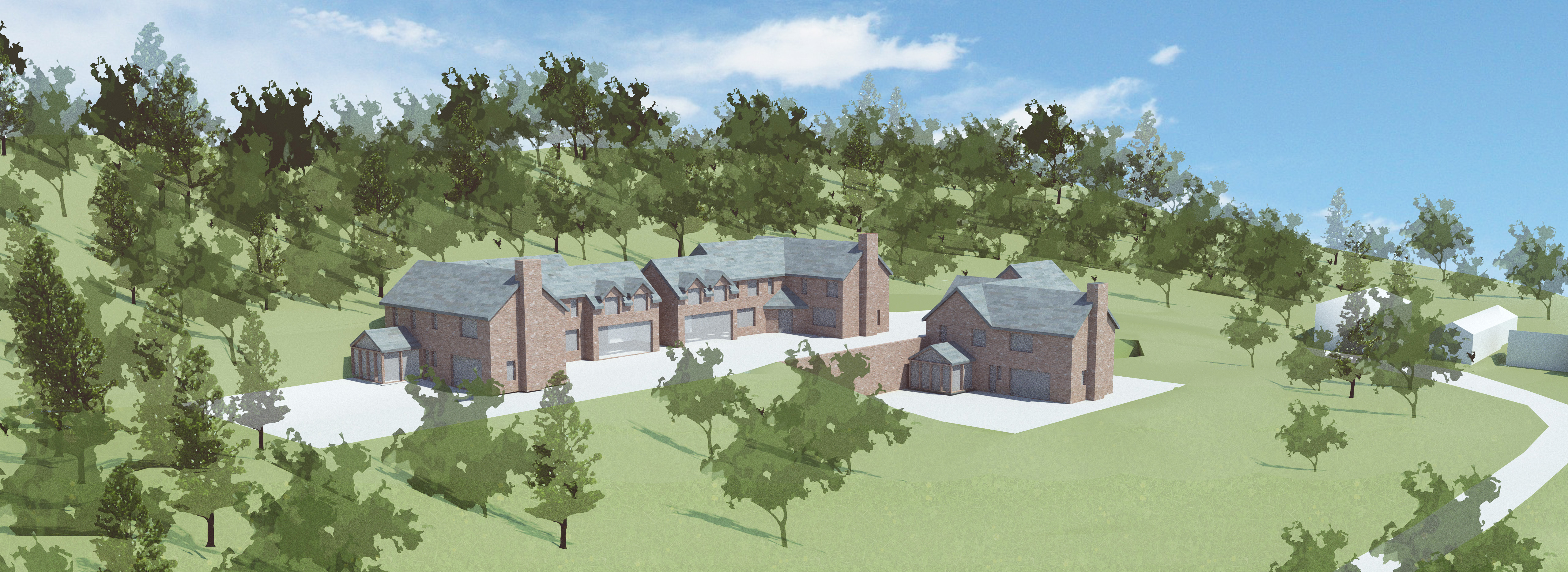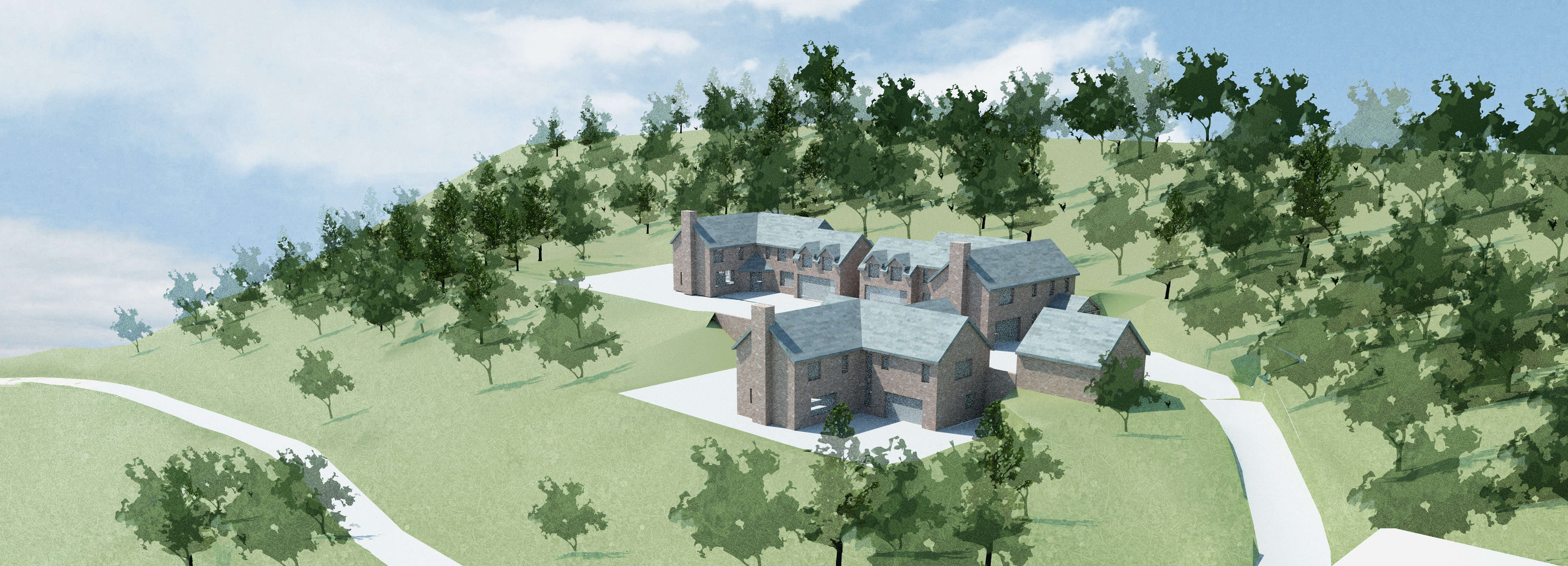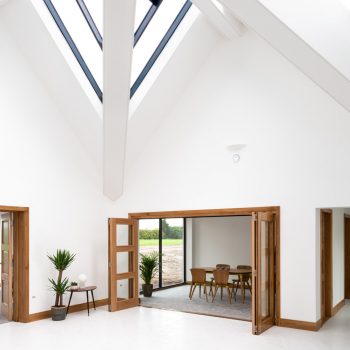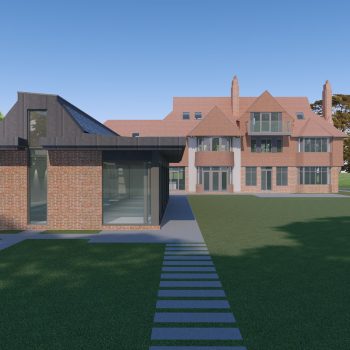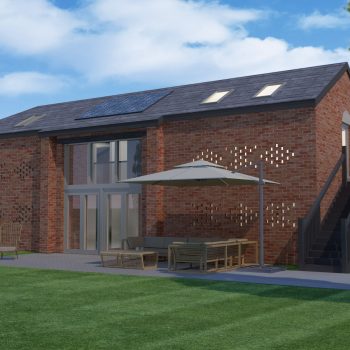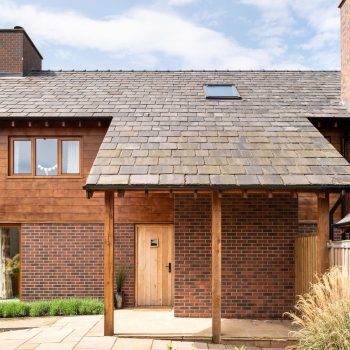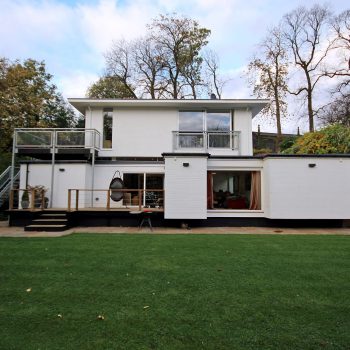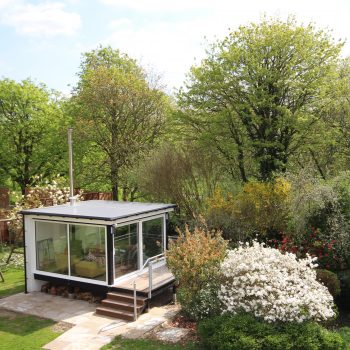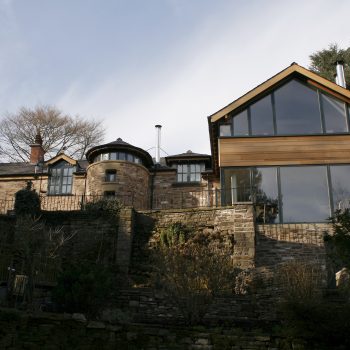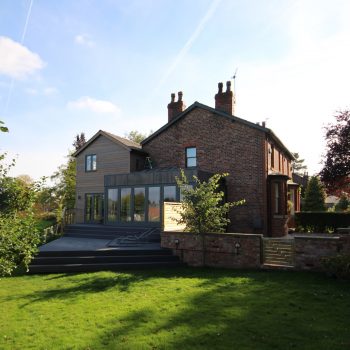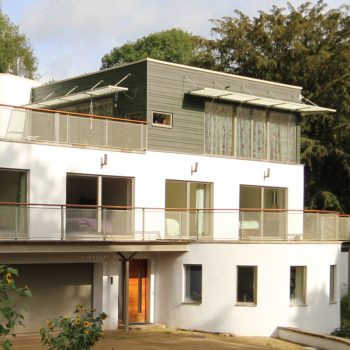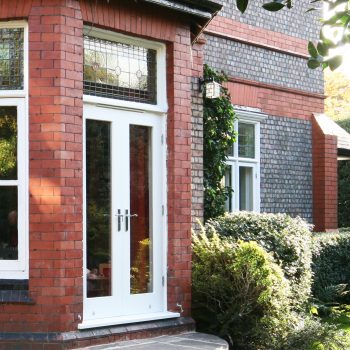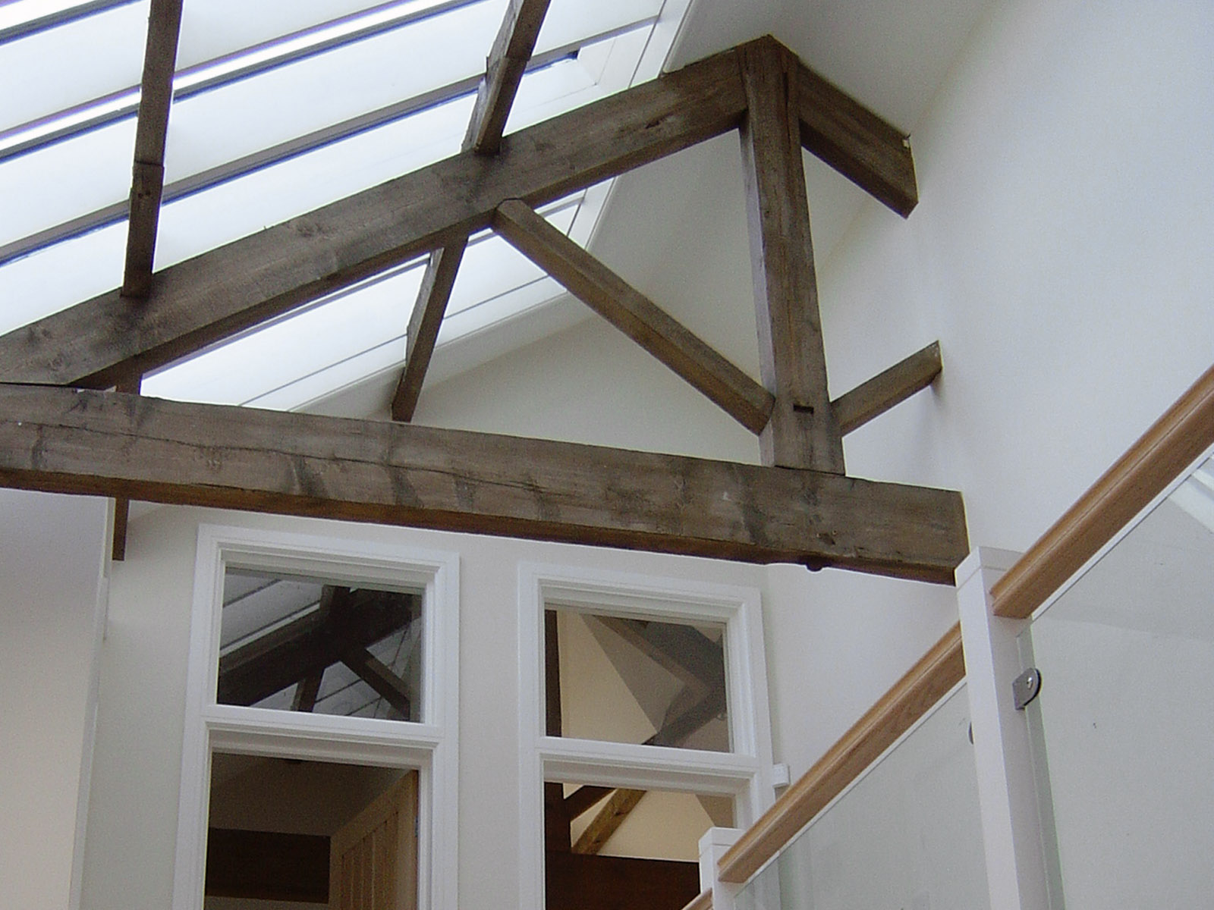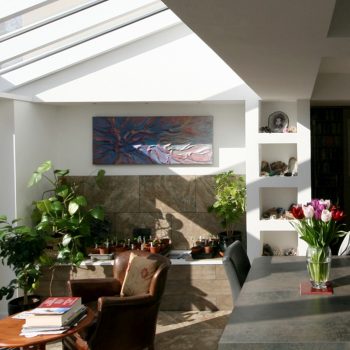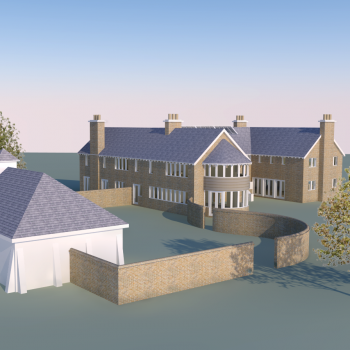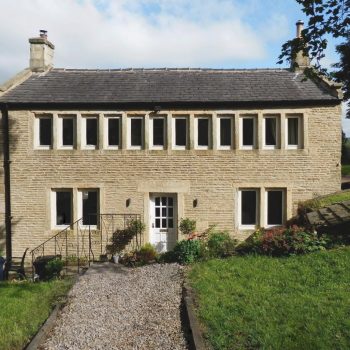A development of three five bedroom houses on a secluded, private site in High Peak, Derbyshire. The sloped site informed the design and layout of the group
The surrounding woodland would be retained for communal and only the areas directly adjacent to the houses be used as gardens. Although the trees are to be retained, it is important that the houses are not overshadowed.
The proposed design forms clusters of buildings within the landscape, entirely appropriate to this woodland location. Within the context of the cluster, redolent of traditional Pennine grouping of agricultural buildings, differing roof heights would add visual incident and variety.

