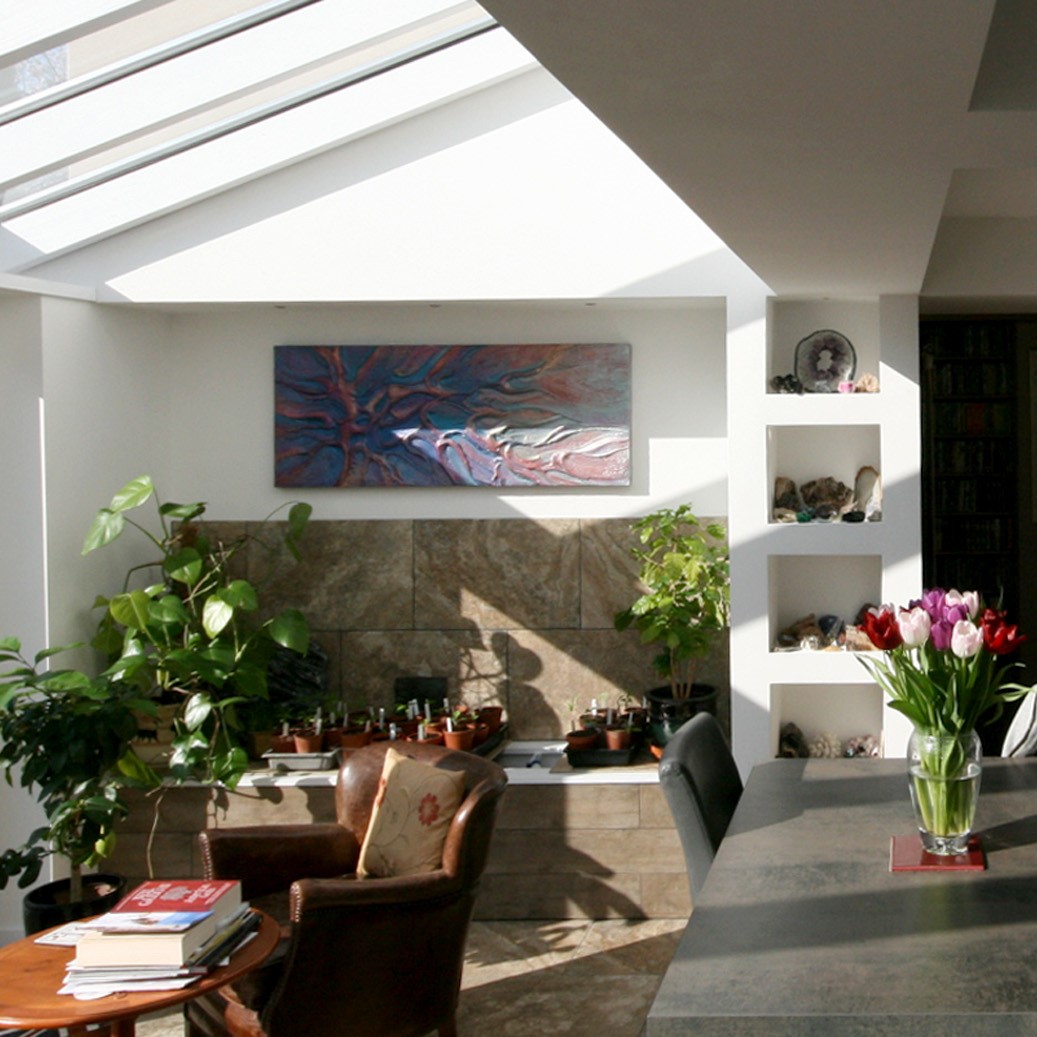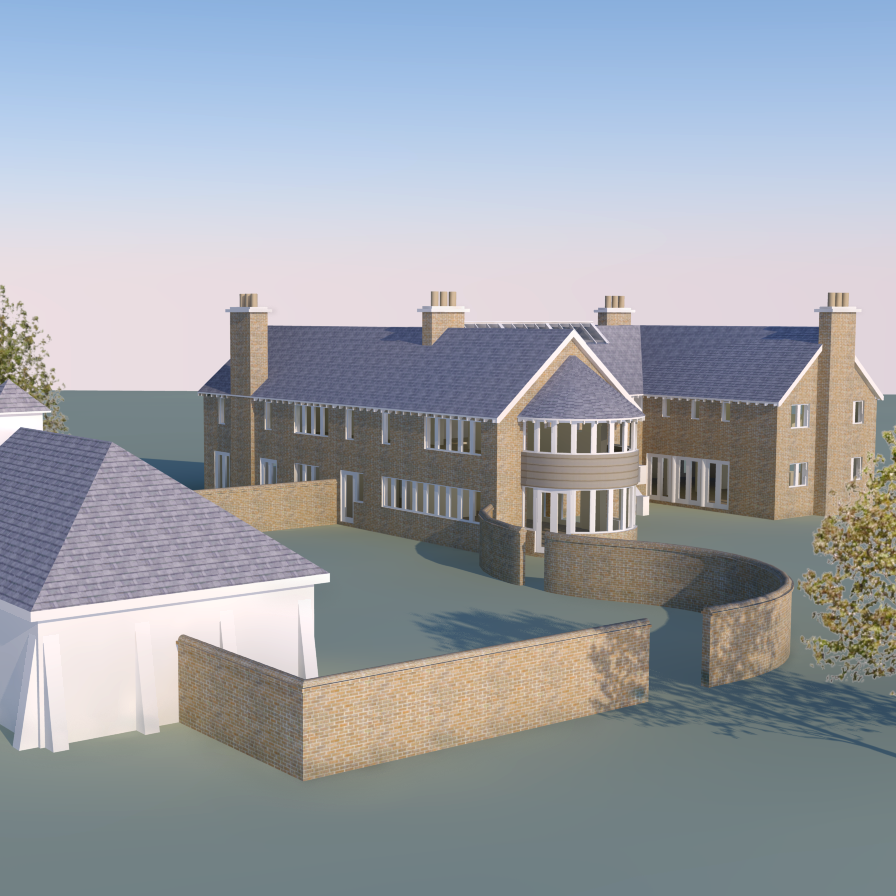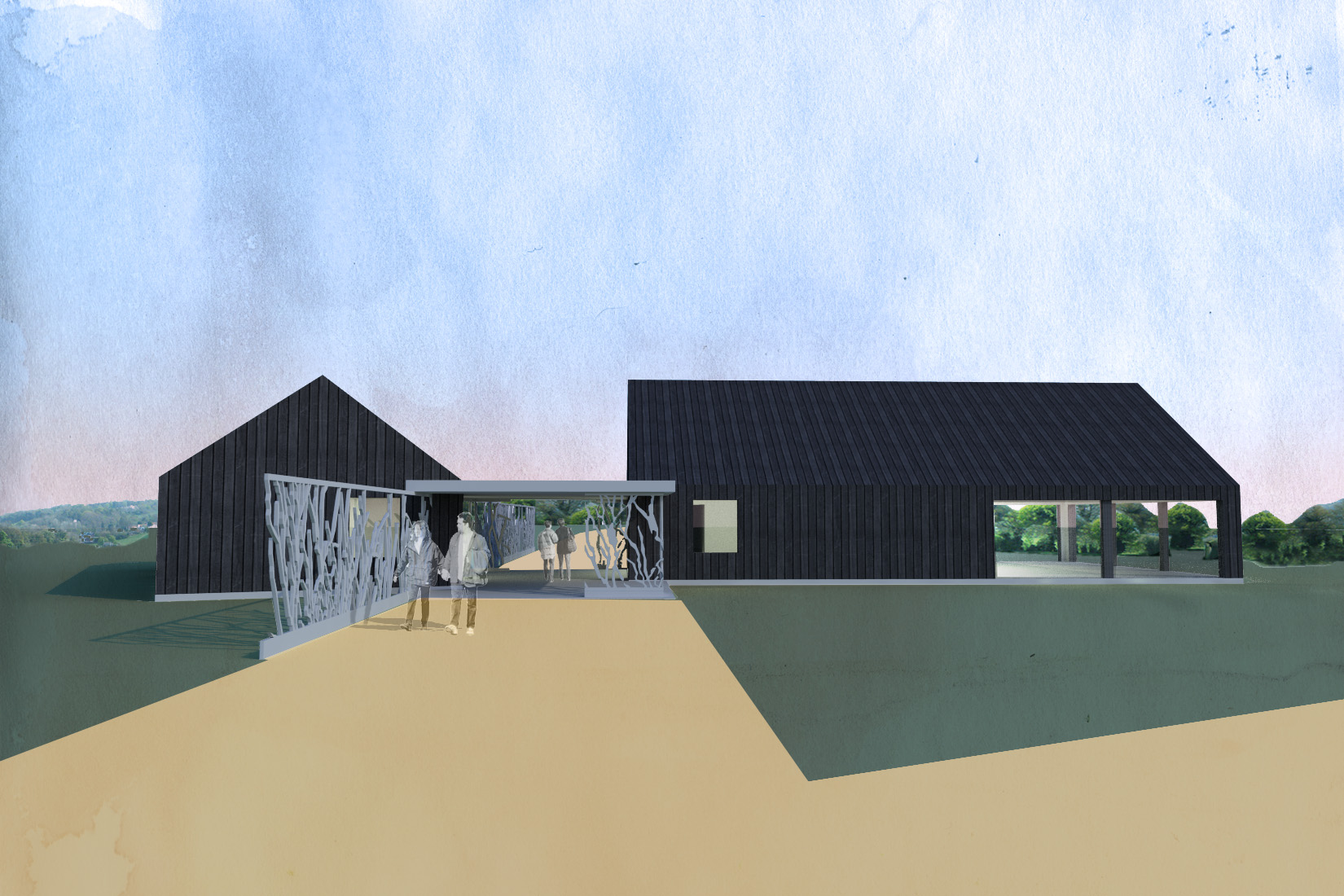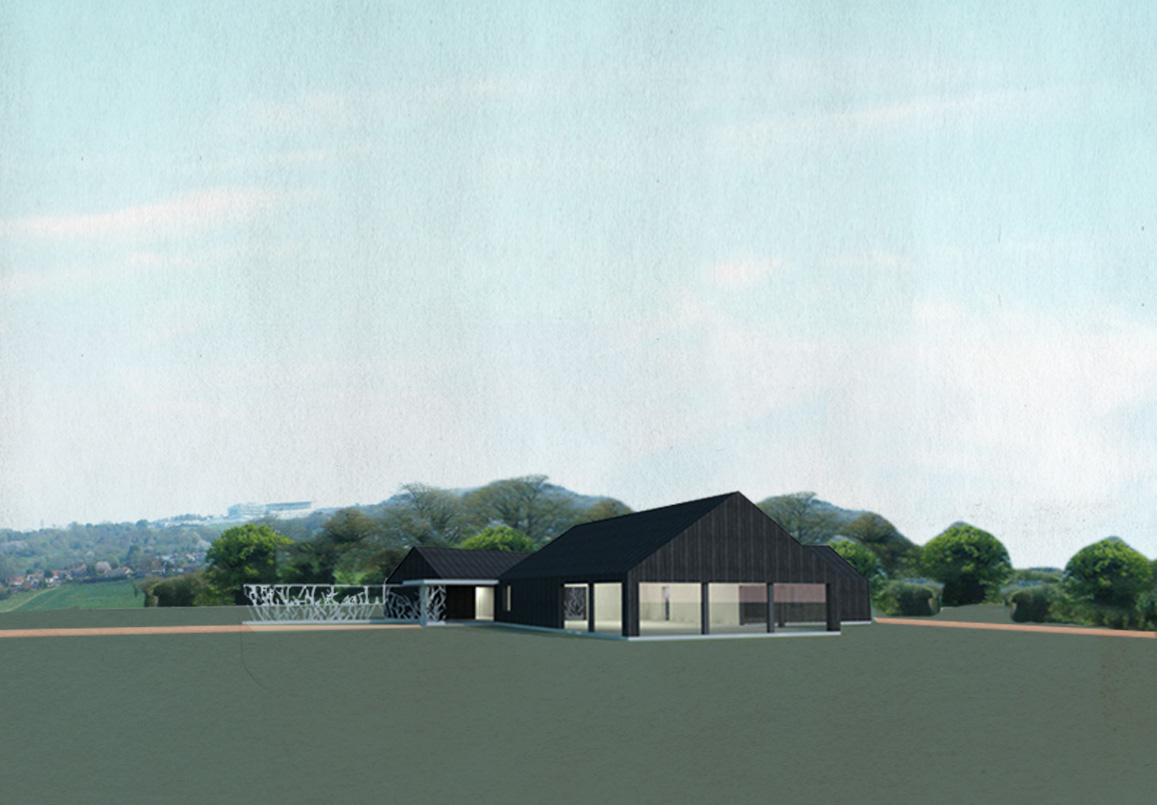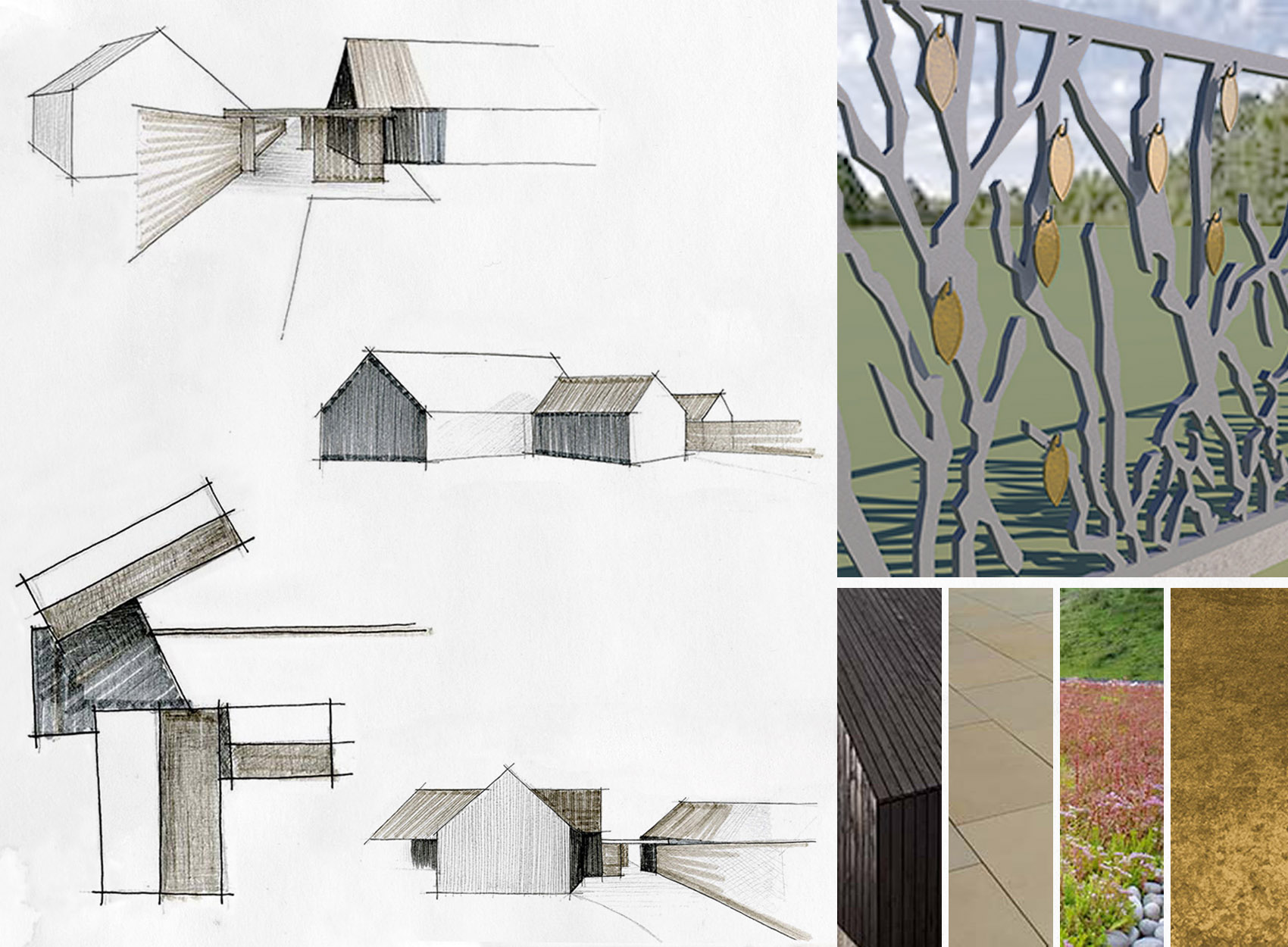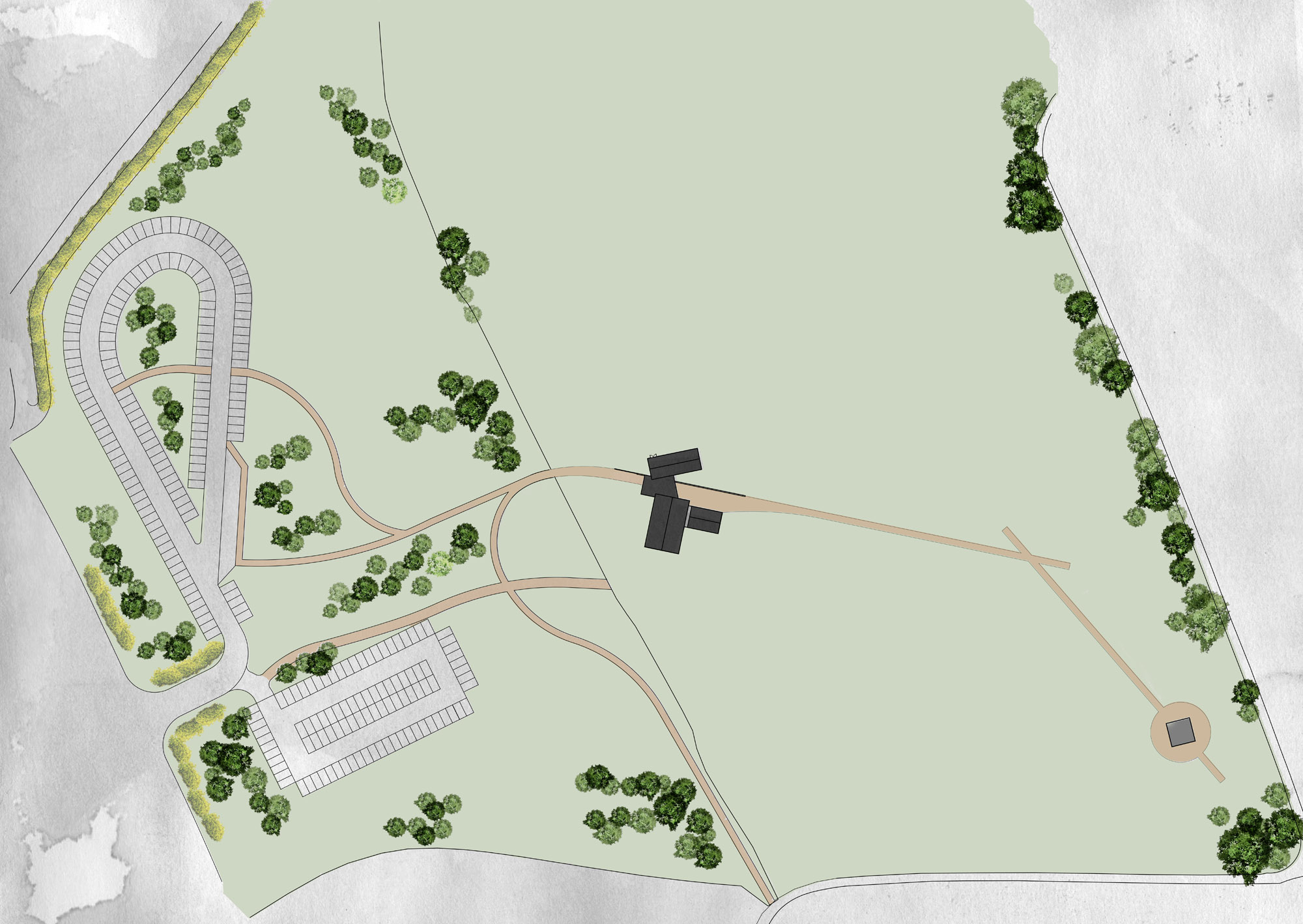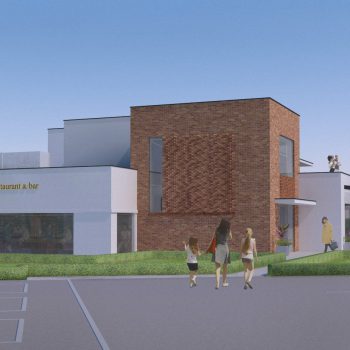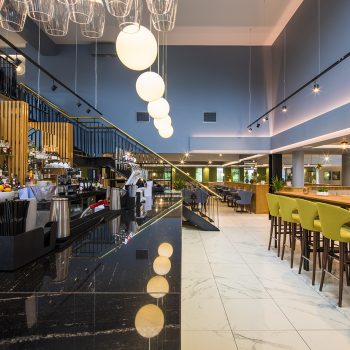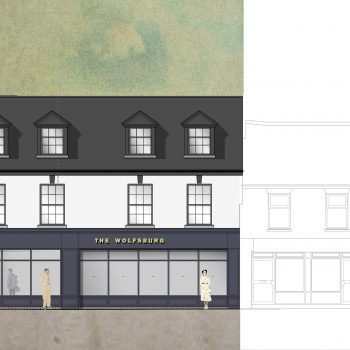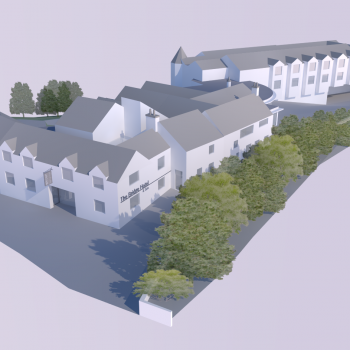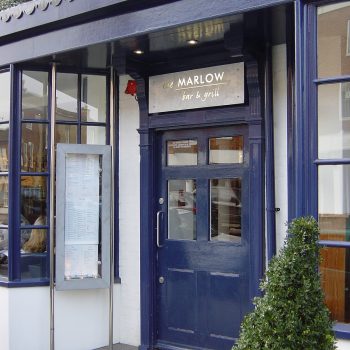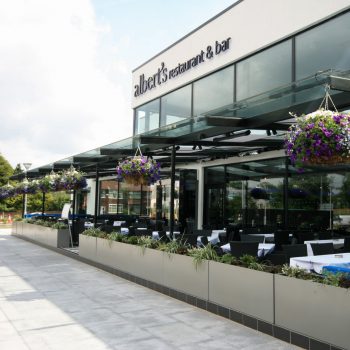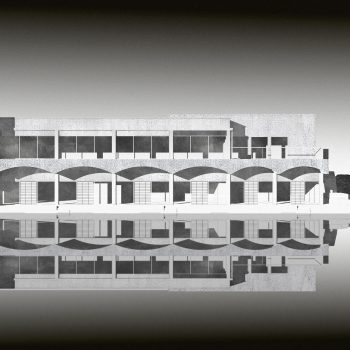Langley Vale Centre
The brief for this visitor centre for the new Langley Vale Memorial Woodland was to provide facilities for the 180,000 visitors expected to pass through the site each year. The hub provides a exhibition and meeting room, staff offices and kitchen and WCs accessible when the rest of the building is shut.
Our response to the site was heavily influenced by the local vernacular of farm building and workshops and design took the form of an arranged carefully grouped and linked buildings. The buildings have pitched roofs echoing traditional forms are clad in stained black timber, referencing the tarred timber siding used locally.
A memory wall runs as an axis through the centre of the buildings which has been designed as an abstracted form of silhouetted trees.
Langley Vale Centre
Langley Vale Centre Langley Vale Centre
Langley Vale Centre
