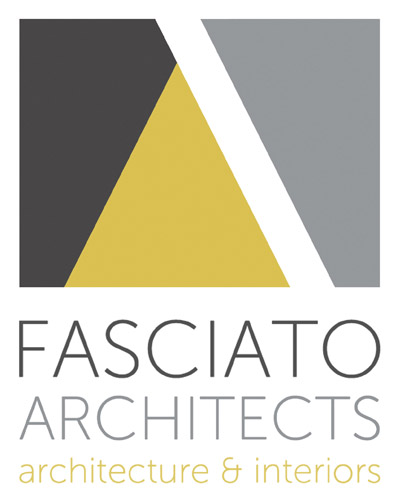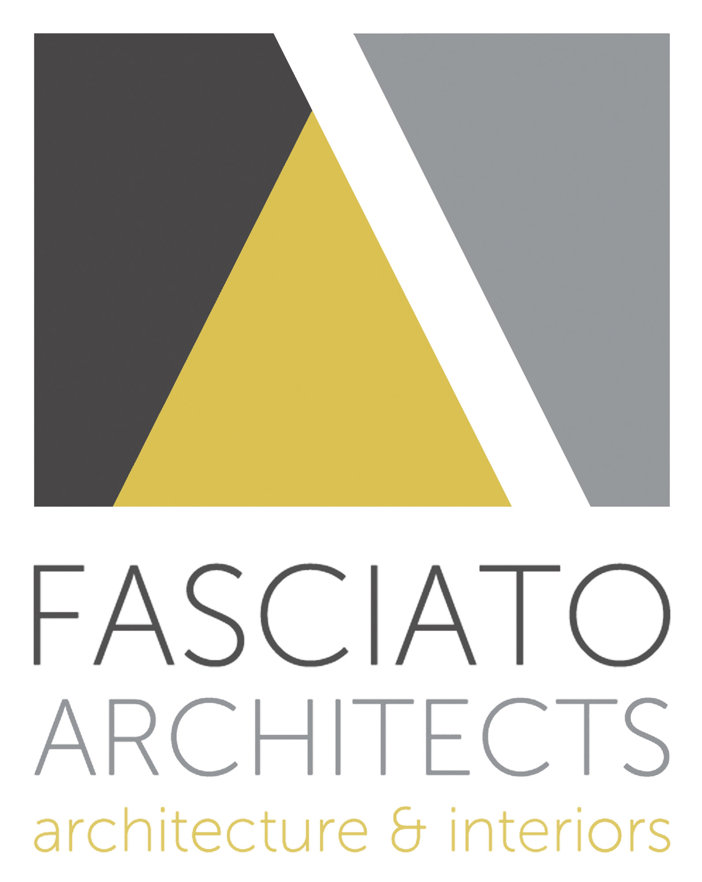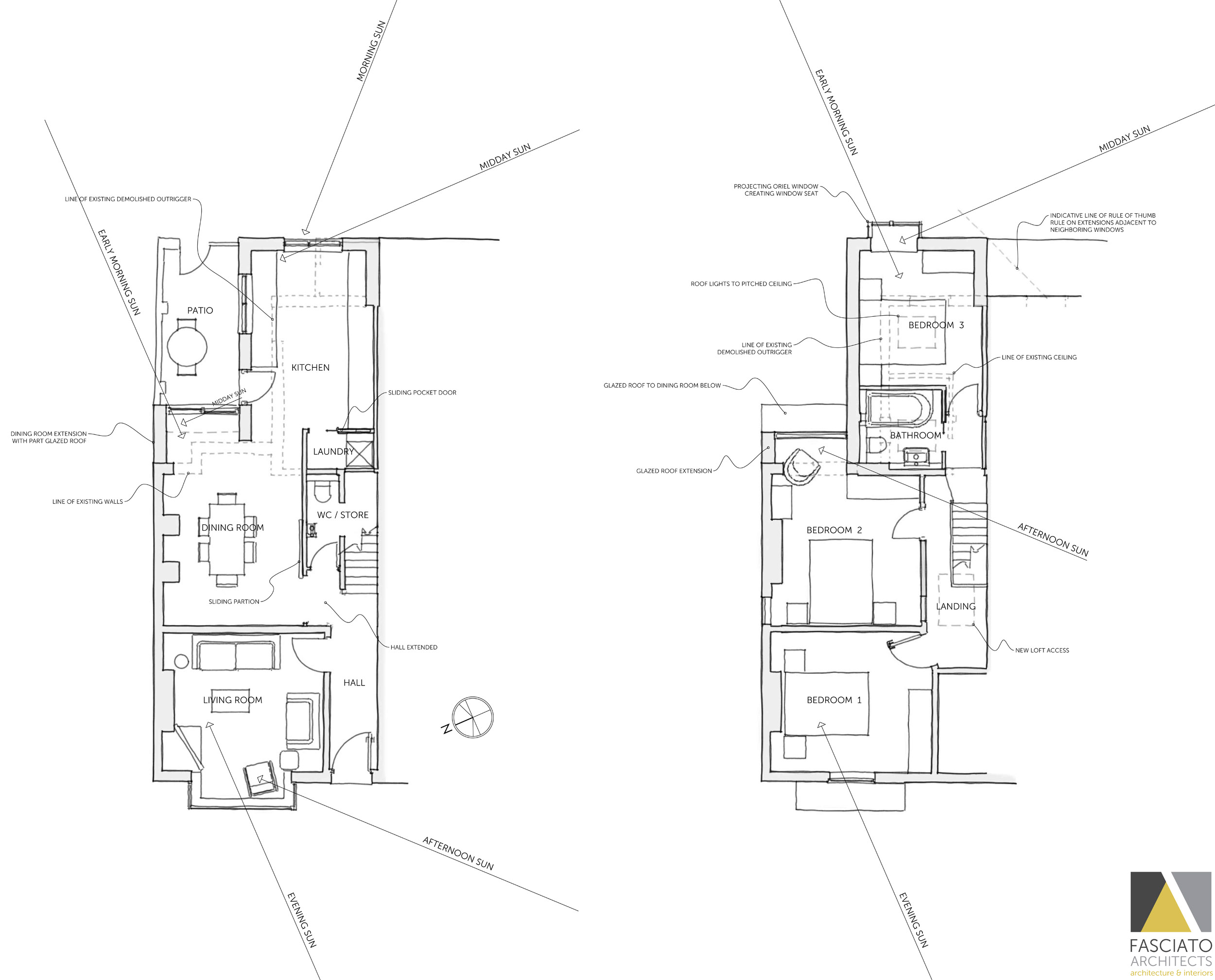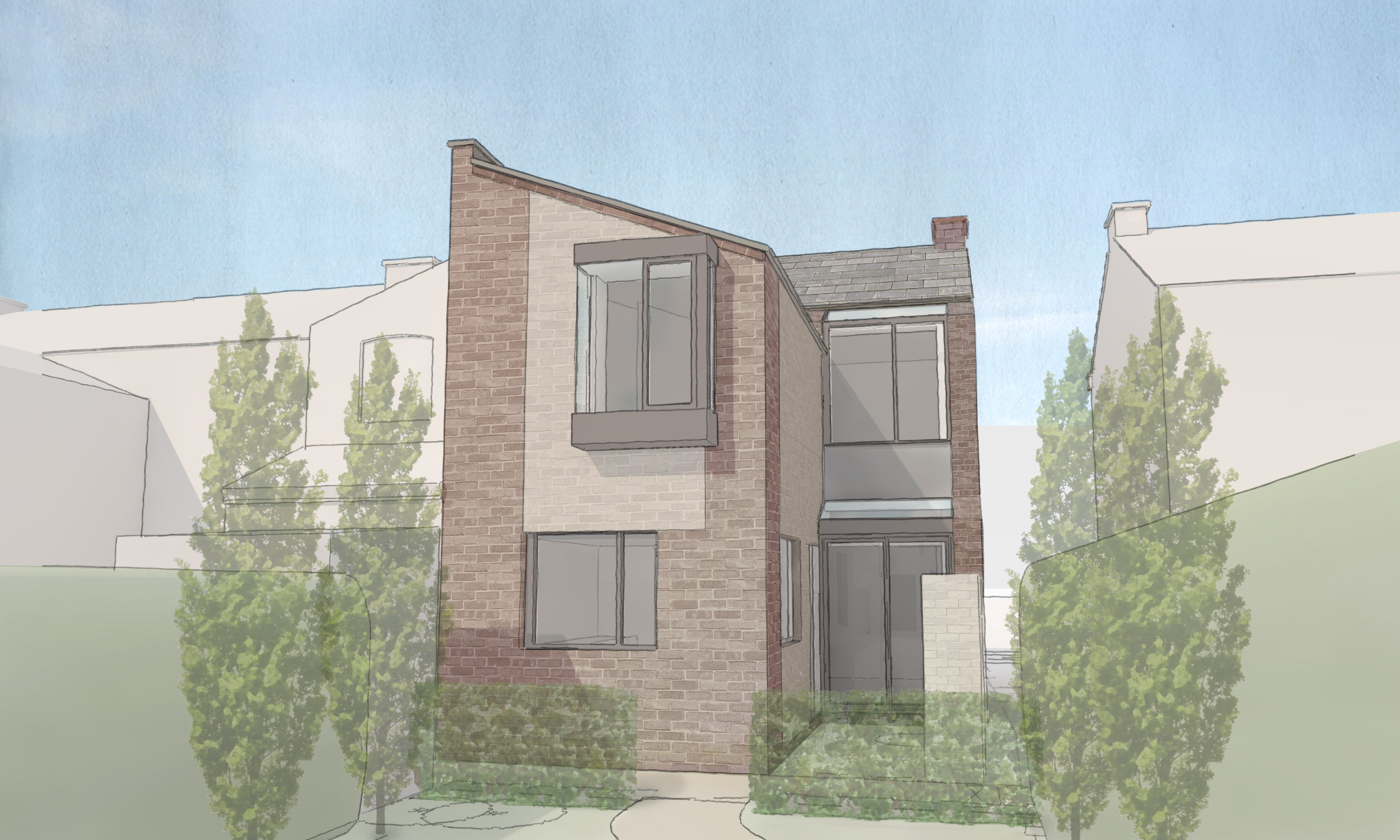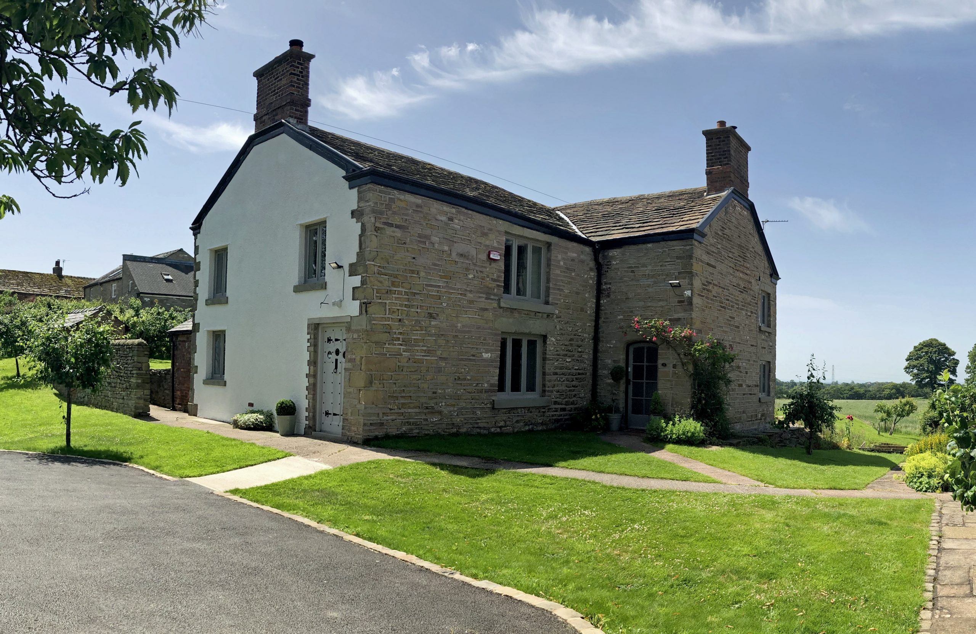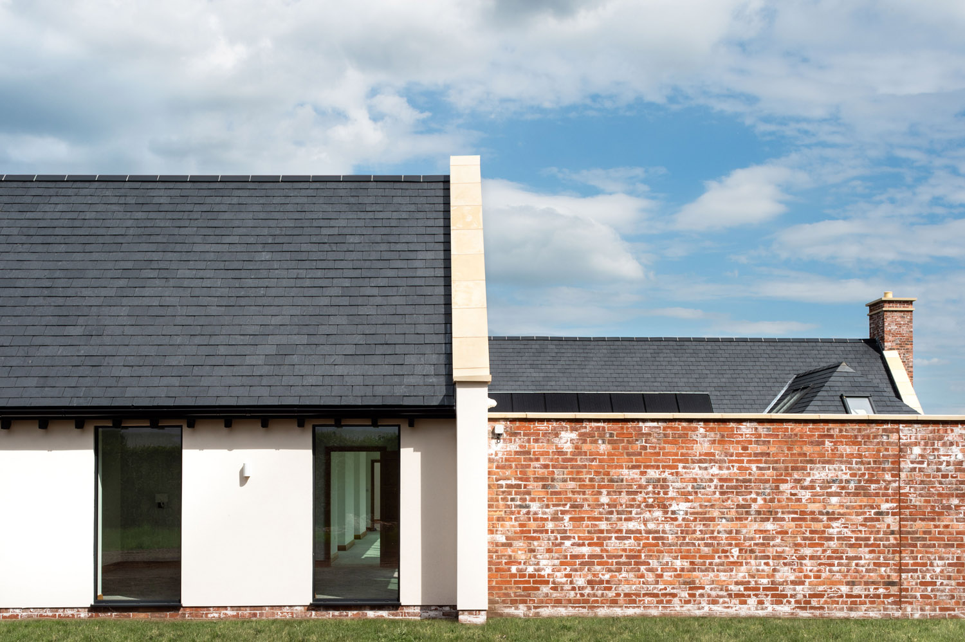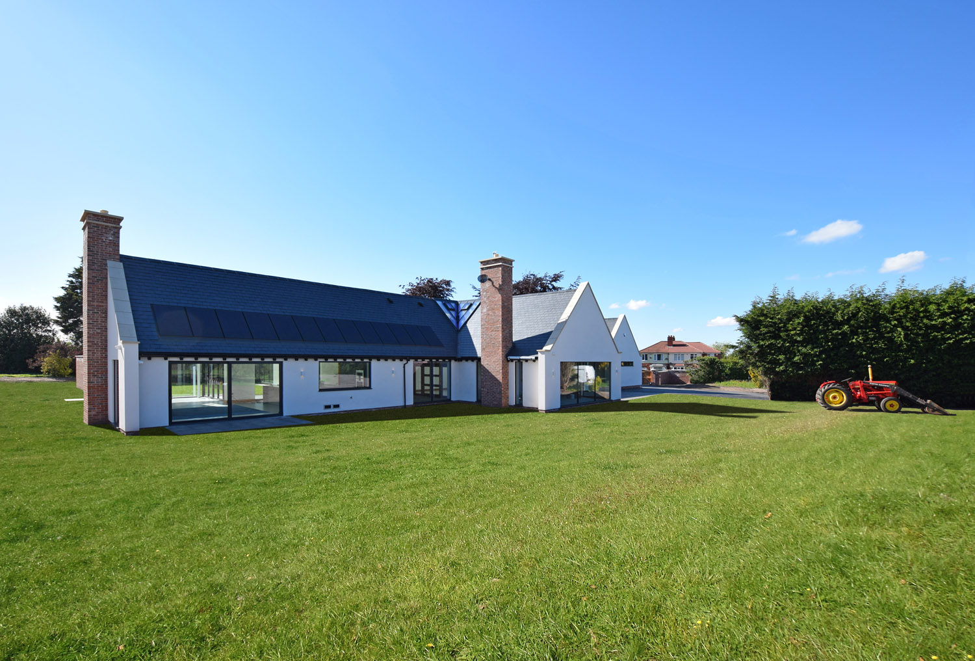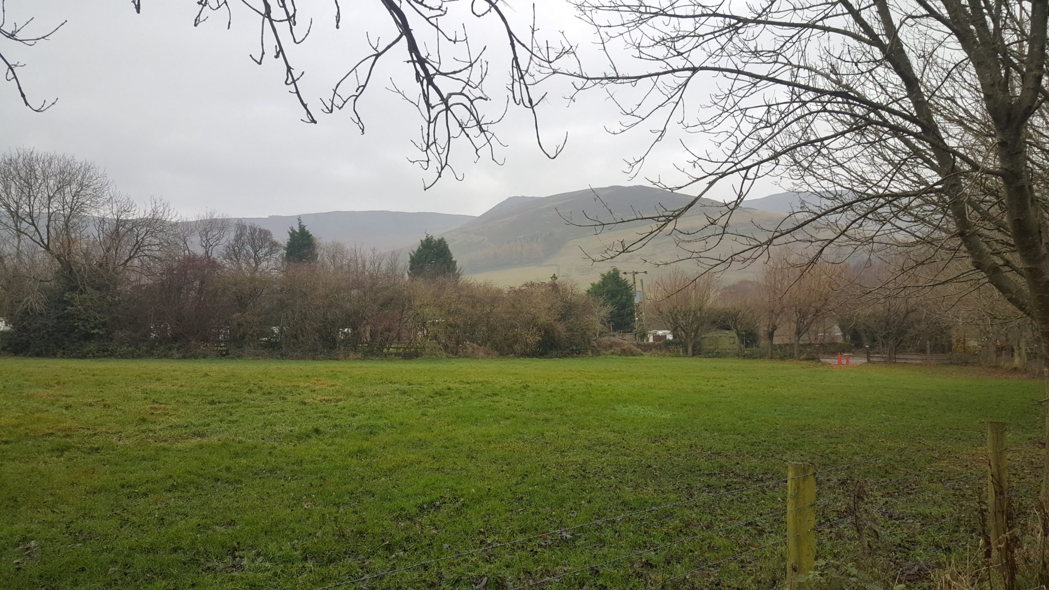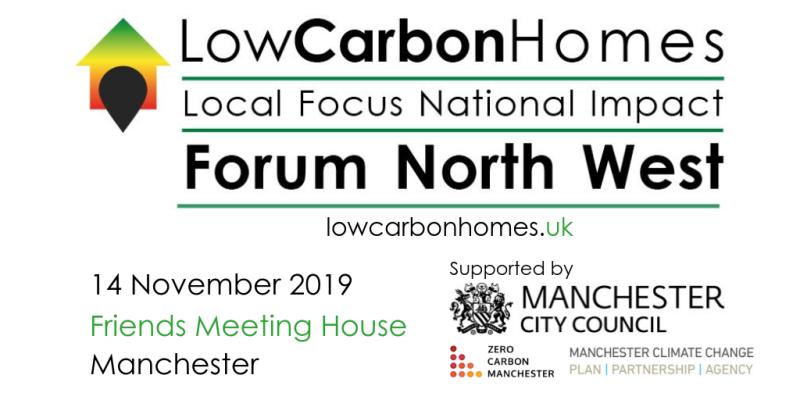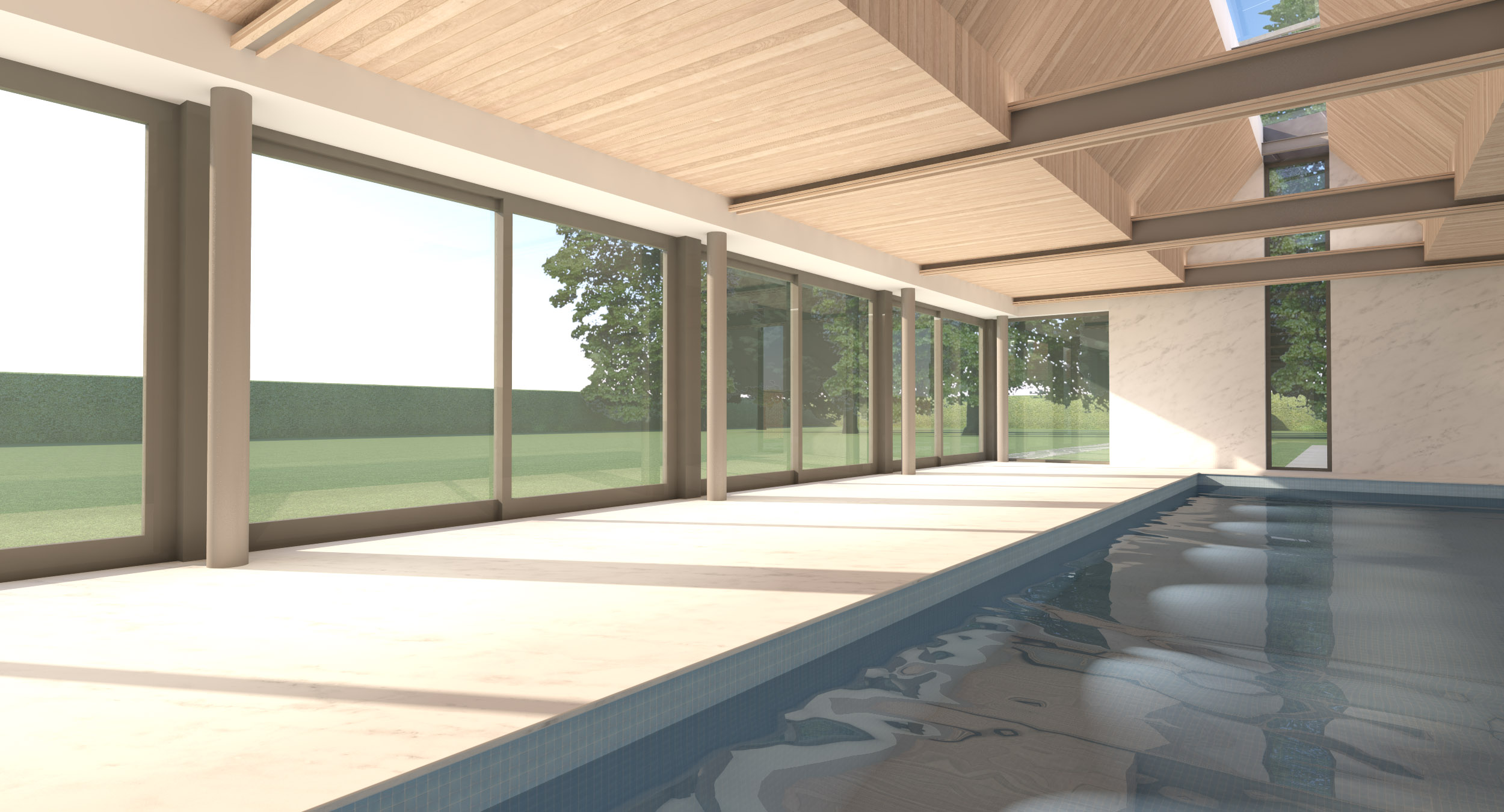
Swimming Pool Design
Interiors, Leisure, HousesA look back to a swimming pool we designed recently. The interior features a timber clad ceiling which flows up to the continuous roof lantern running the length of the pool. Sliding doors to one side open onto the garden and a gym is situated at one side separated by full height glazing..
Pool...
/
