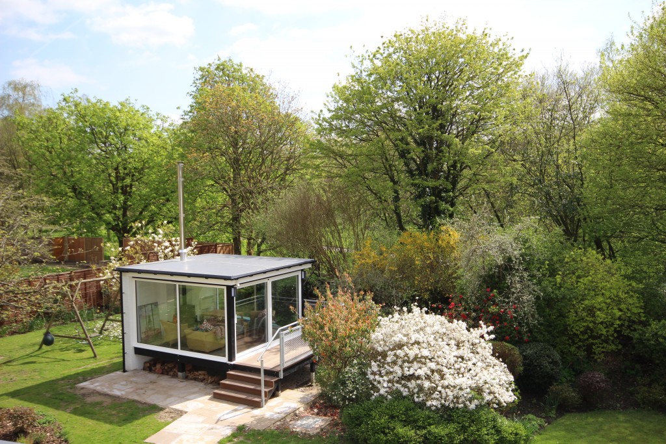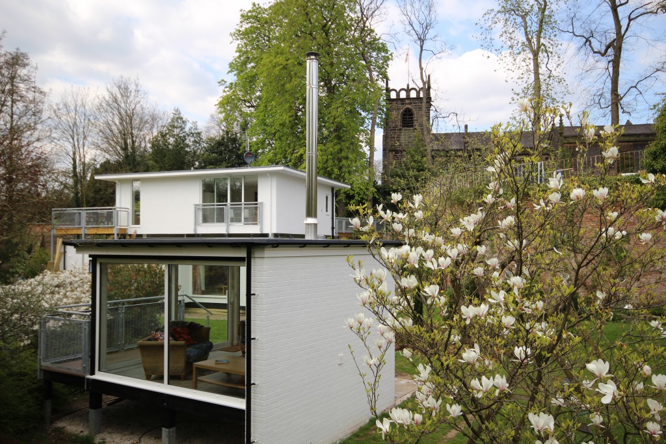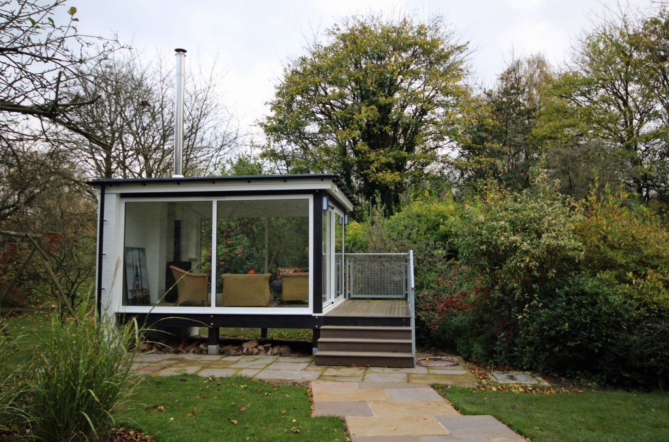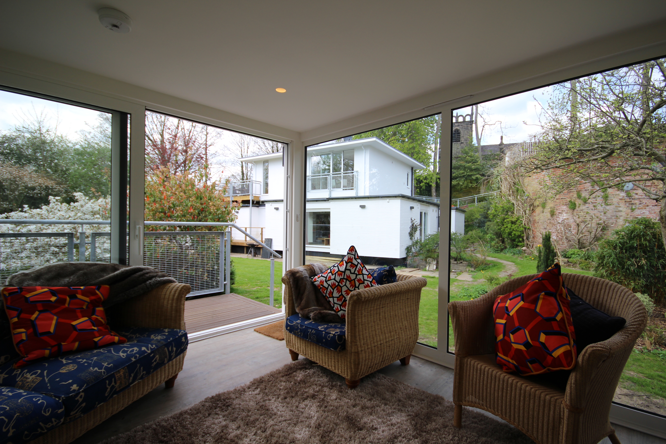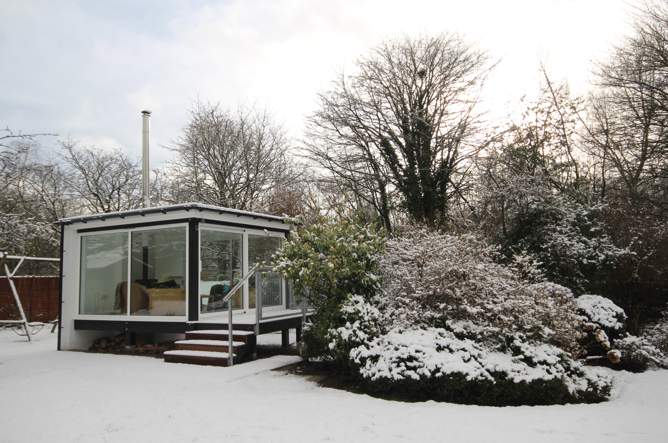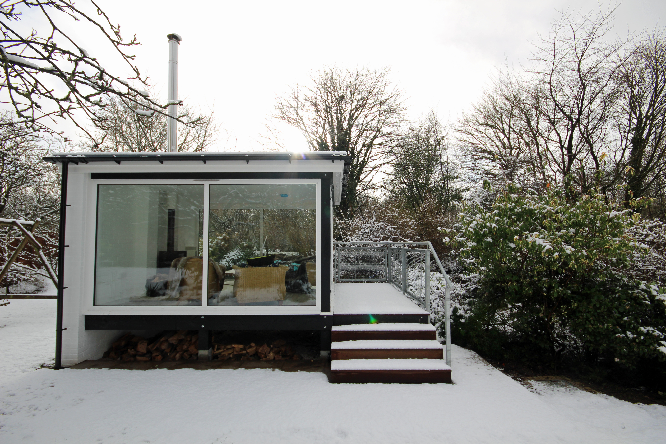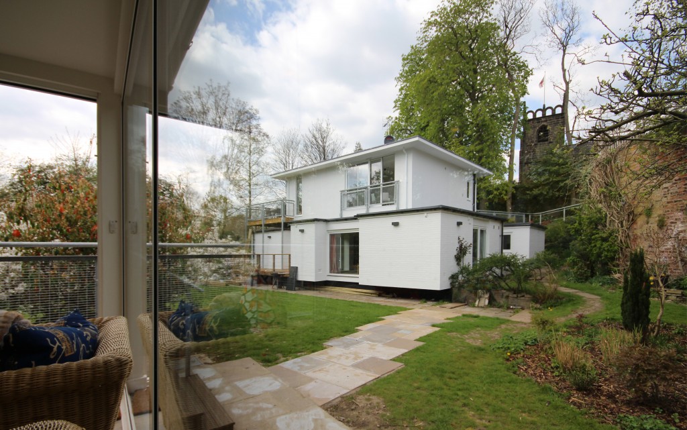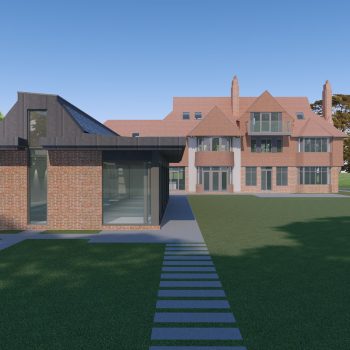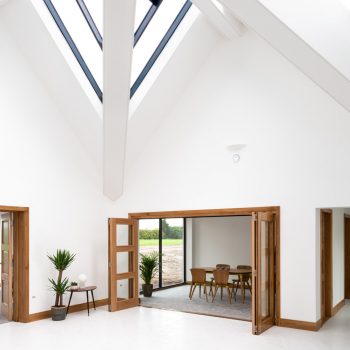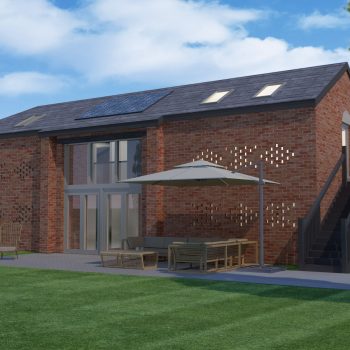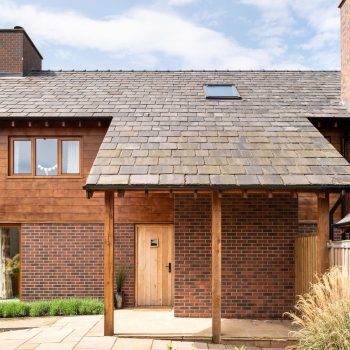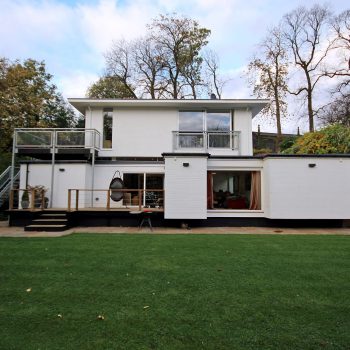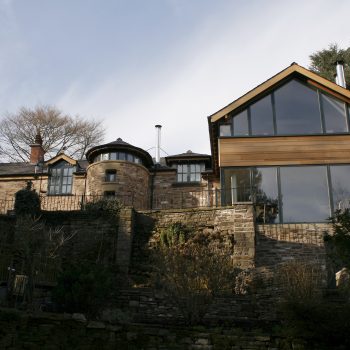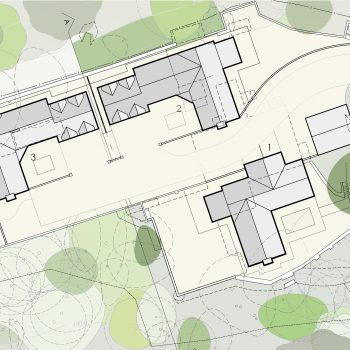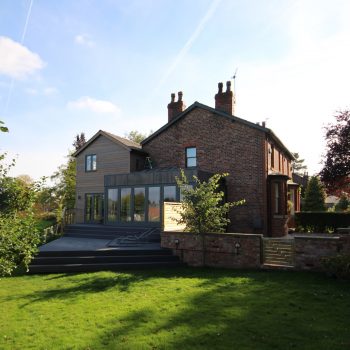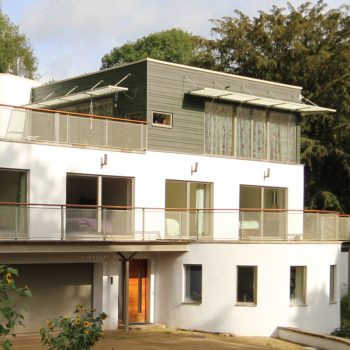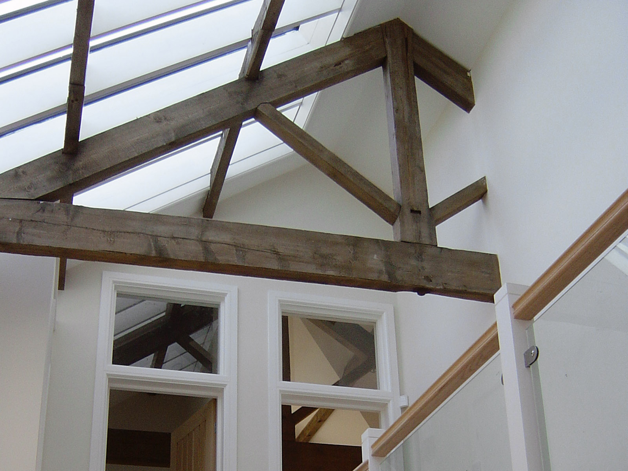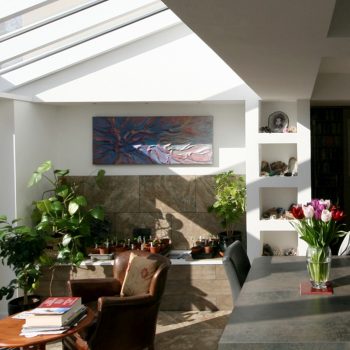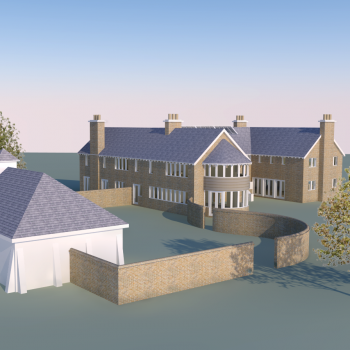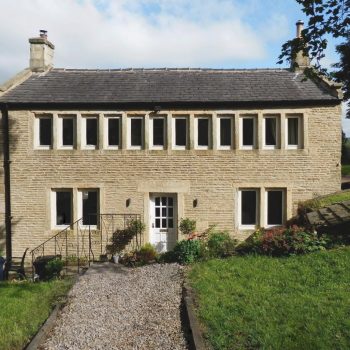View of Garden Building from main house
Fasciato Architects were commissioned to considerably extend Newlands in Didsbury, South Manchester, one of only two houses designed and built in 1965 by the noted Modernist architect Peter Womersley.
In addition to the alterations to the main house, we were also appointed to design a garden building as retreat from the house and to provide shelter in the garden.
The Garden Pavilion, which was orientated to receive direct sunlight from mid-morning to the evening, is raised on legs both to lift it above possible flooding from the River Mersey and to provide views over the protective bund protecting the site.
Accessed by steps onto a decked veranda and comprising a single room with a wood burning stove, the Garden Room is designed to reflect the appearance of the extended house. Three walls are fully glazed with the fourth in painted brick. The appearance from the main house is a transparent box creating minimal obstruction to views of the trees and parkland beyond.
Rear of Garden Building looking towards main house Exterior view
Garden Building interior view looking towards main house Newlands Garden Building in the snow Garden Building in Didsbury
View From Garden Building




