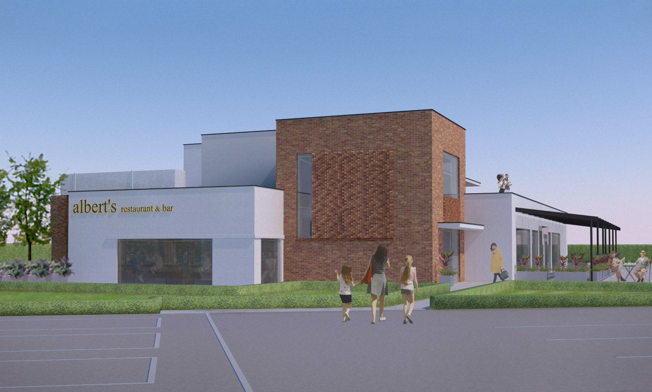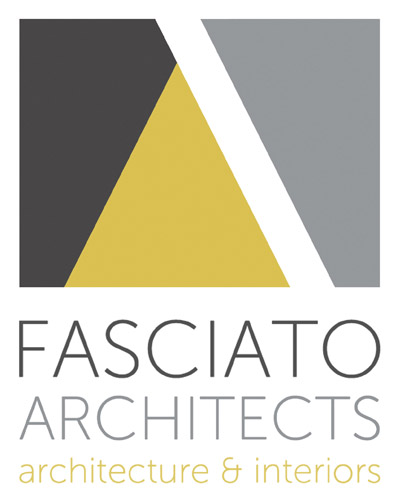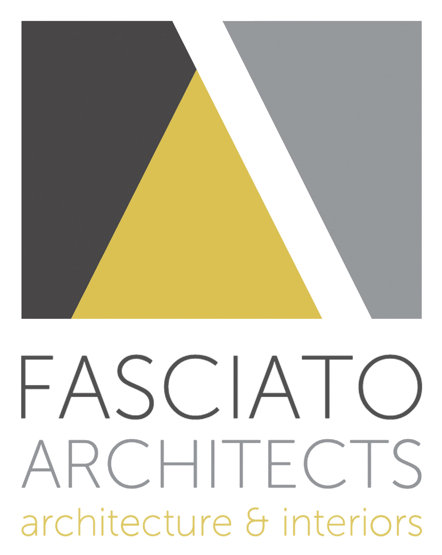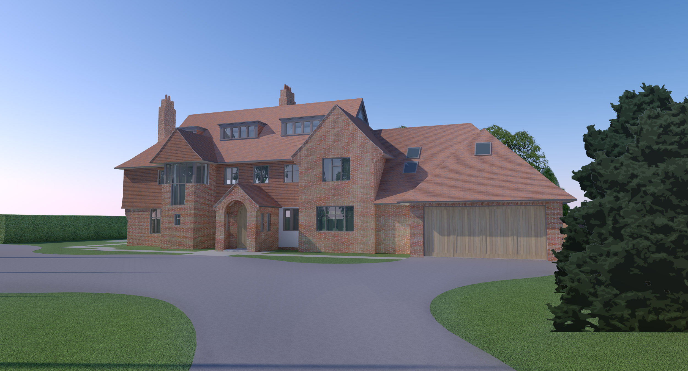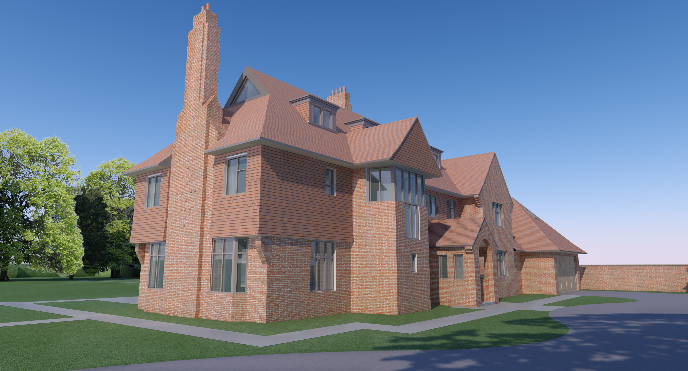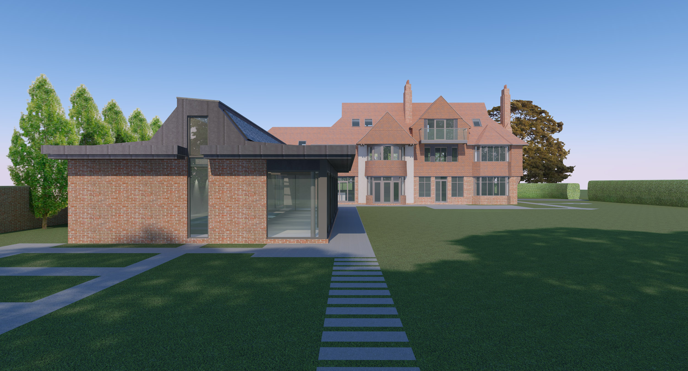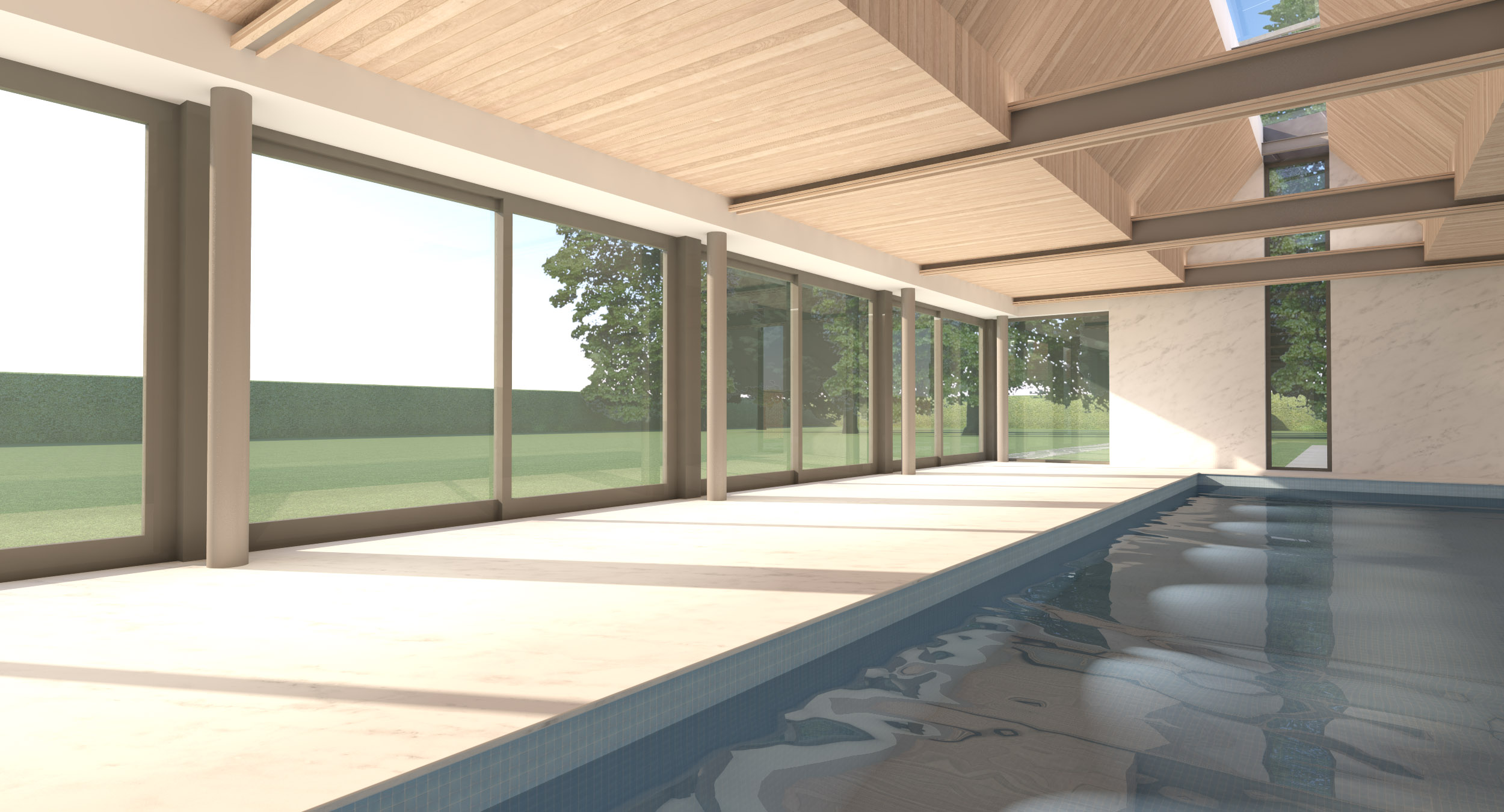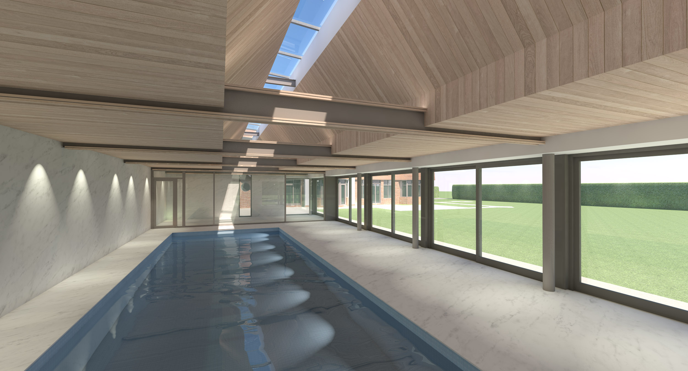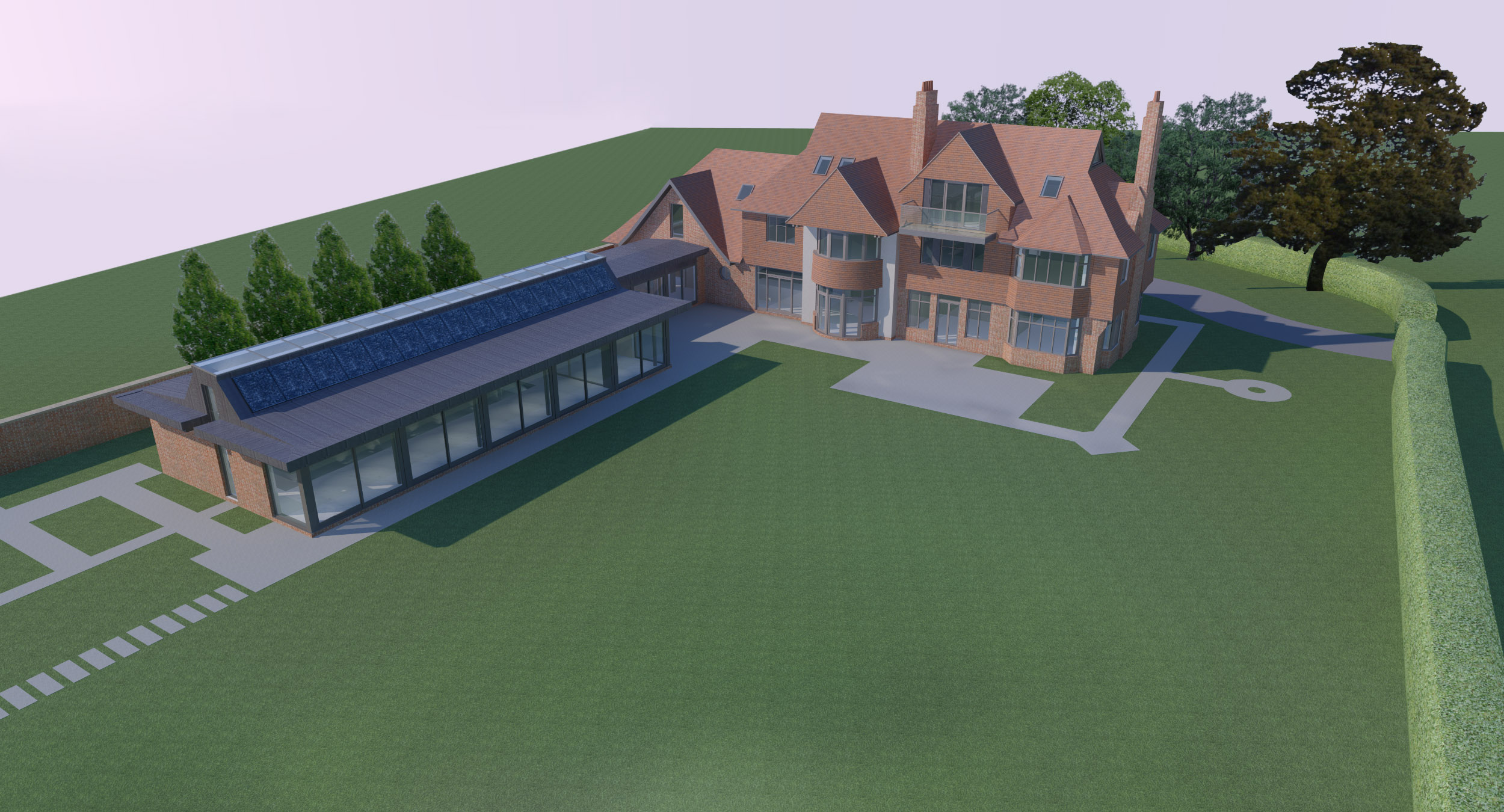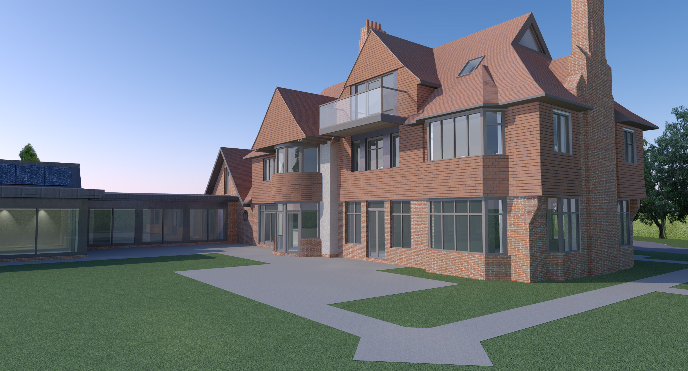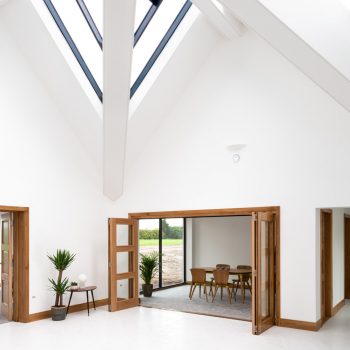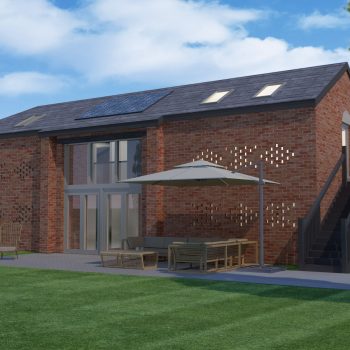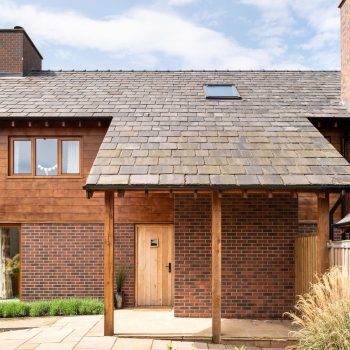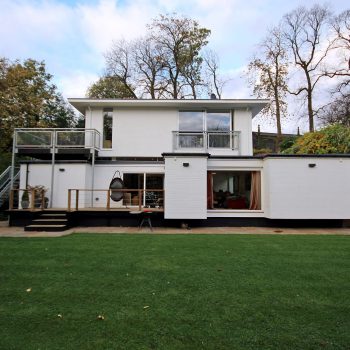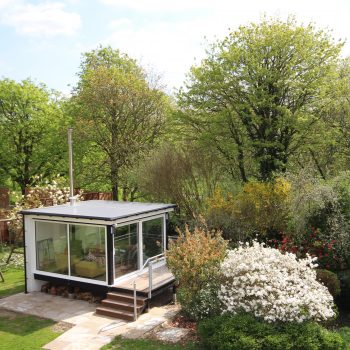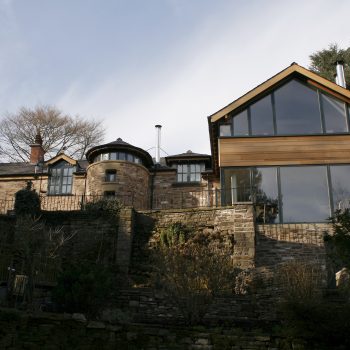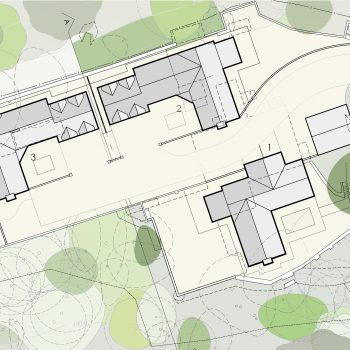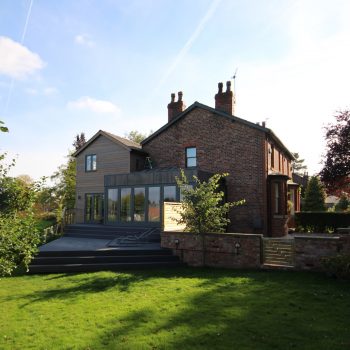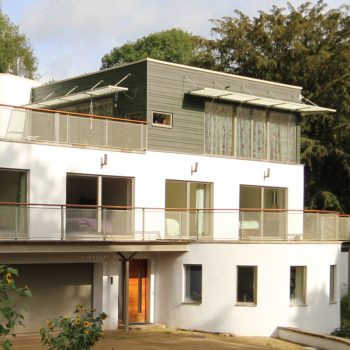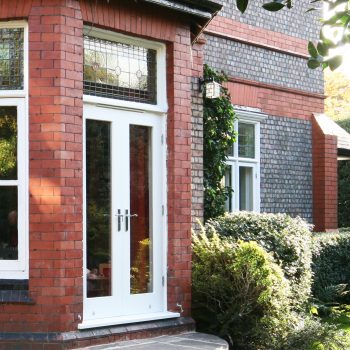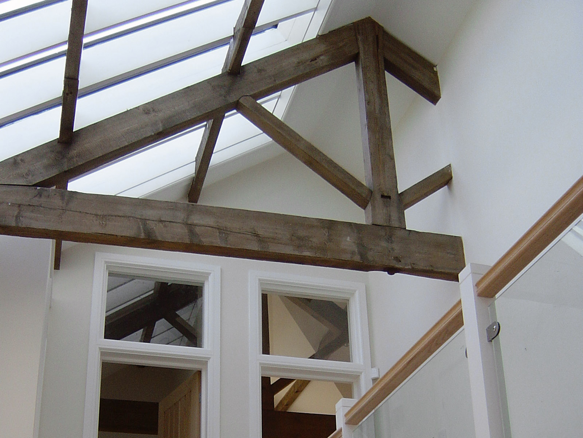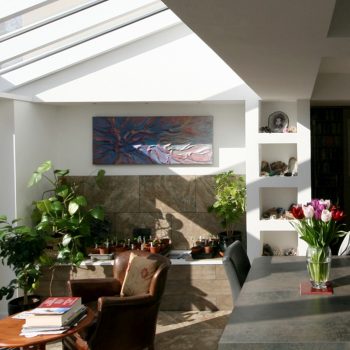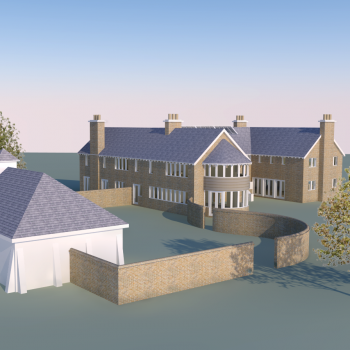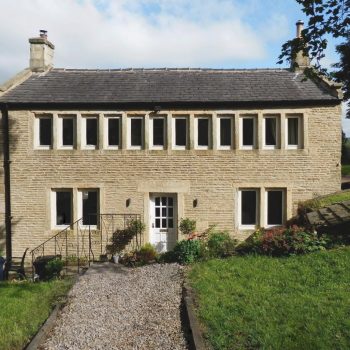From Entrance
This house dating from 1937 in south Manchester was long overdue renovations, modifications and extensions to bring it into the 21st Century. An existing garage to the side of the house was replaced to allow for new side and rear extensions comprising a games room, wine cellar, cinema room, utility room, double garage and a 12 metre swimming pool and gym.
Swimming Pool extension and main house Pool Interior Pool Interior
An additional storey was created, utilising the extensive existing roof space creating further space with a new rear gable and projecting balcony to maximise the potential of the house. The existing porch will be replaced with a new larger porch detailed to reflect the existing architecture with red brick and a clay tiled roof.
The extensions to the original house are sensitively detailed to reflect detailing of the house whilst the rear extension responds to the existing house in a modern but complementary design. The scale of the pool extension is in proportion to the extensive grounds of the house and the lower eaves height and use of brick are reminiscent of the original house. The steeply pitched lantern above the shallow standing seam metal roof of the swimming pool and gym will flood the space with light while tall, slim openings to either end of the pool align with the lantern and frame views to the surrounding garden. A fully glazed and openable elevation opens onto the landscaped garden with a canopy above formed by extending the metal roof. The extension connects with the existing house via a slender glazed link forming a visual separation between the two differing architectural styles.
