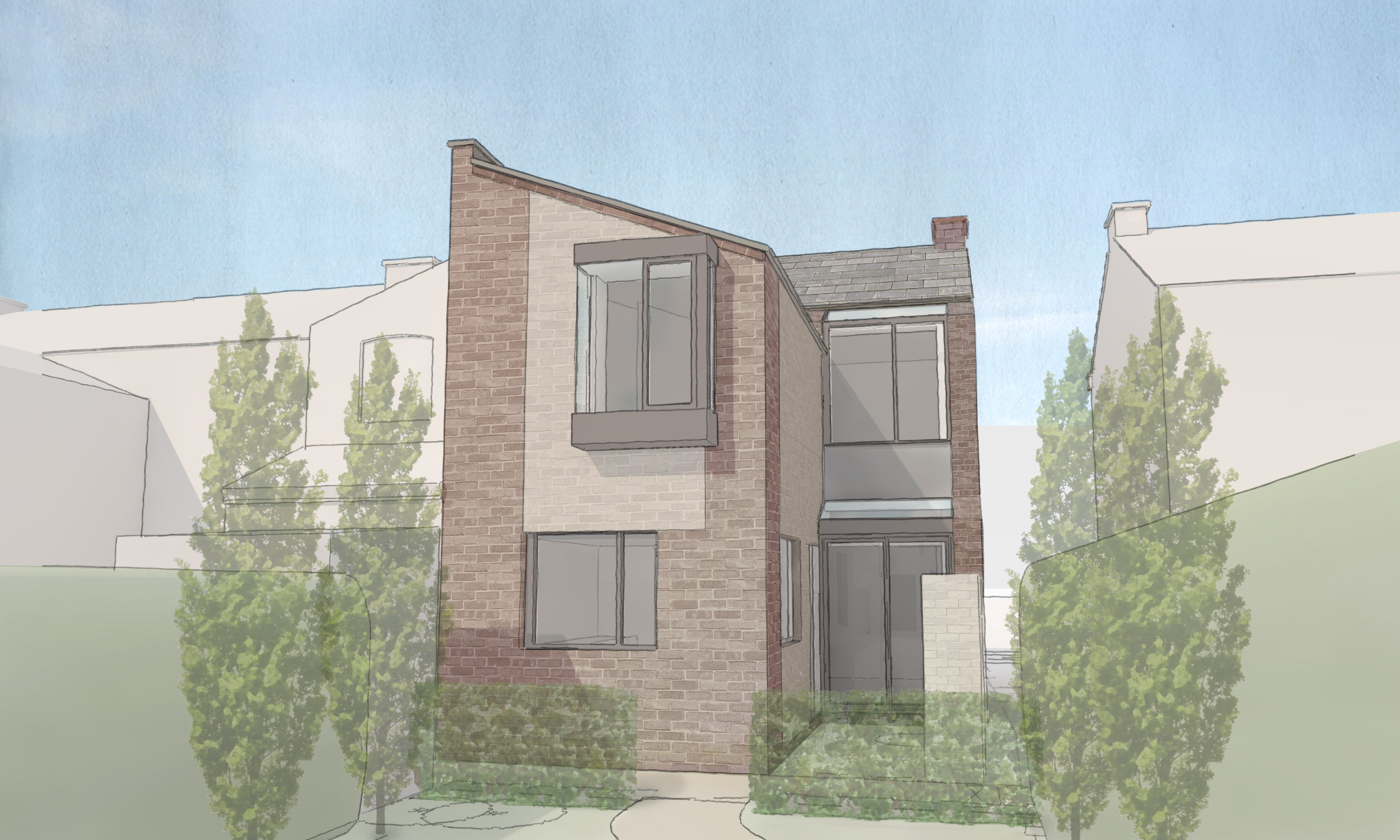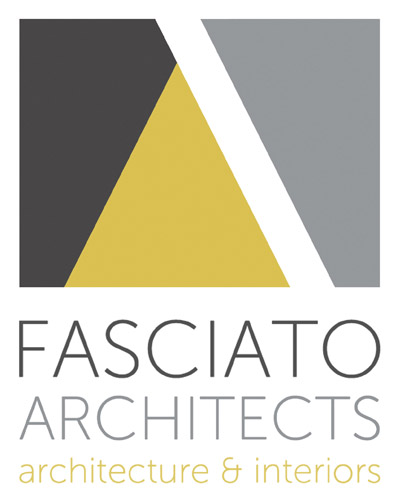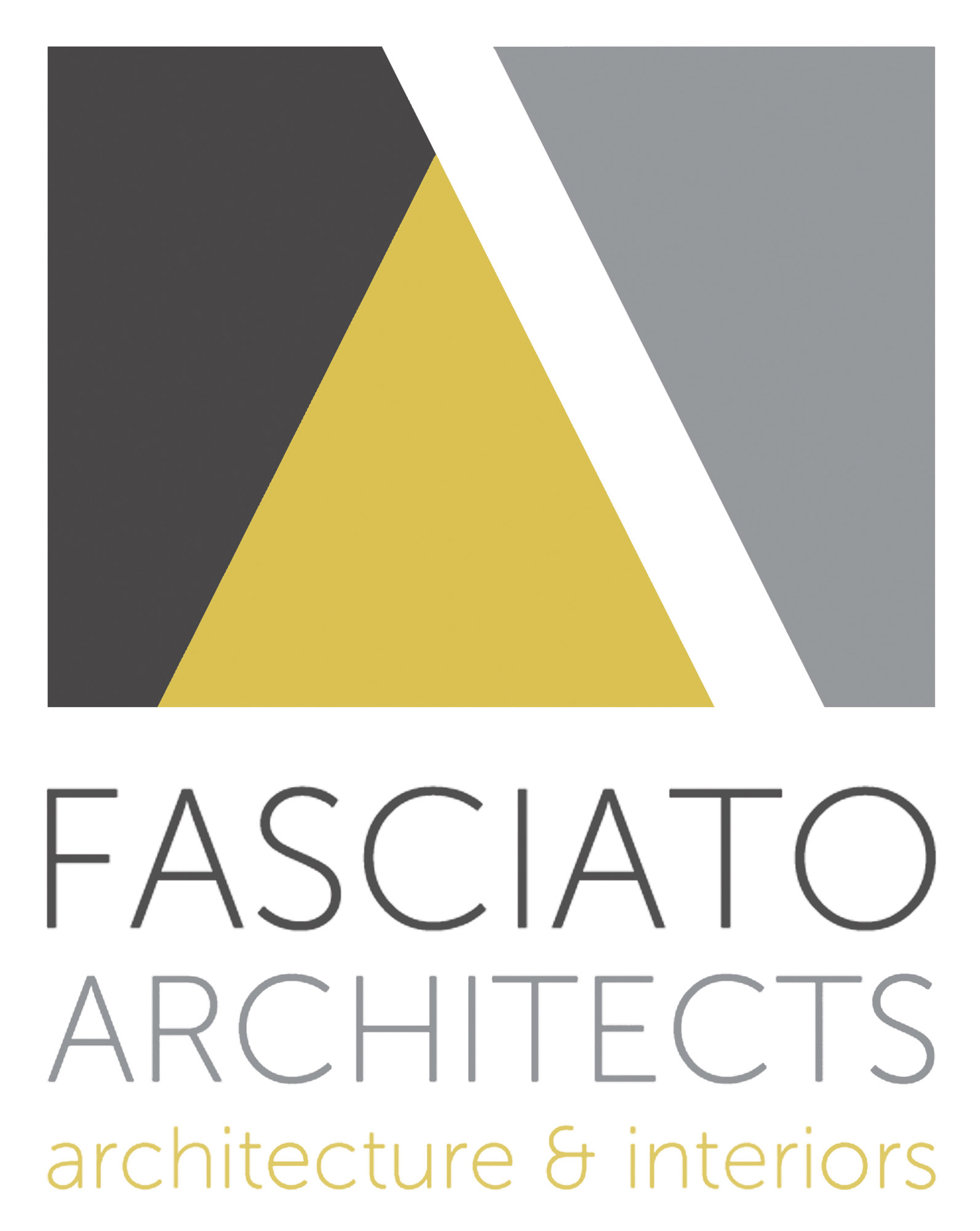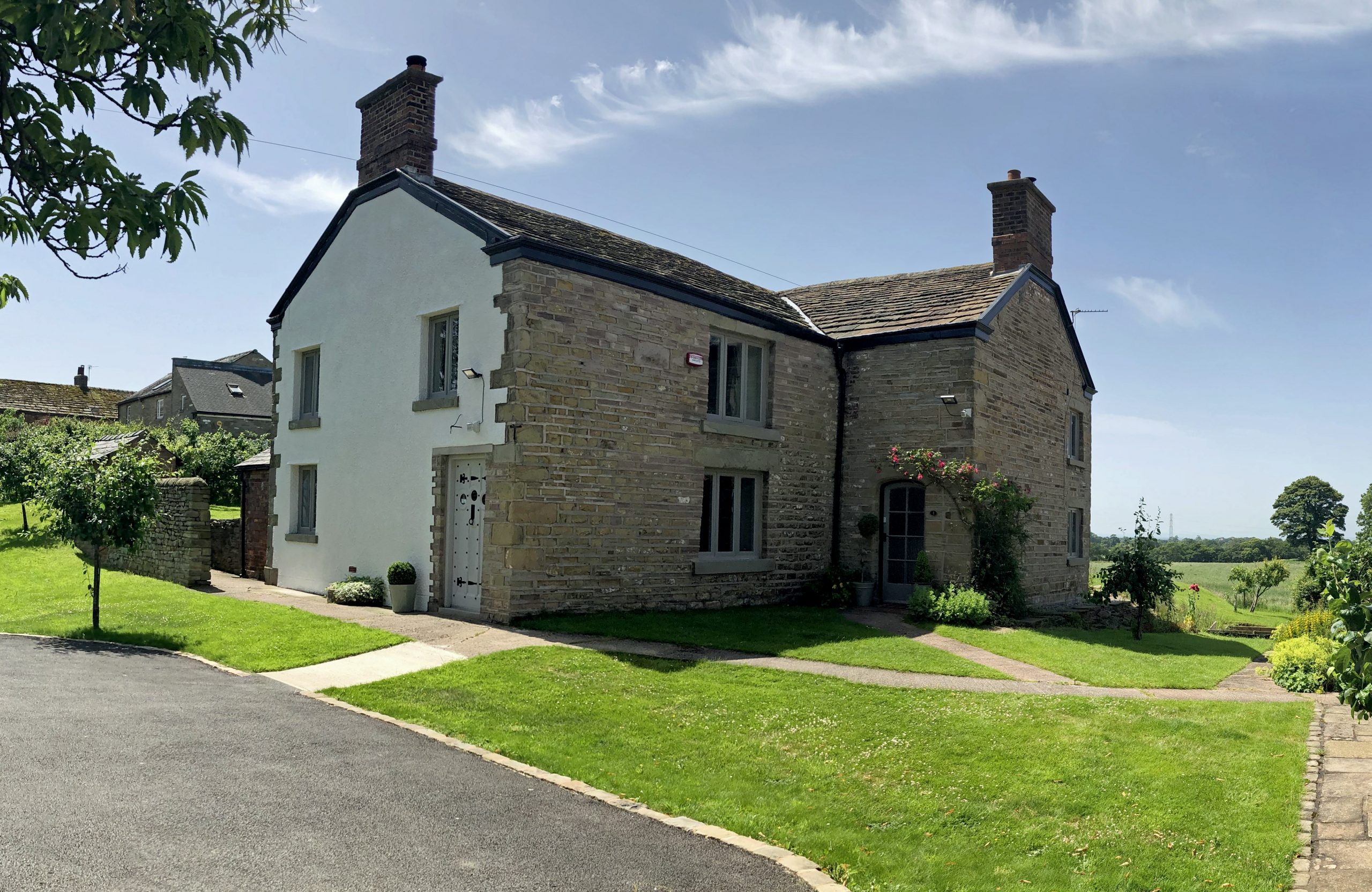
Sketch development for house extension
Houses, Homes, InteriorsHere is a development sketch of a house extension and renovation project in Sale. A projecting oriel window at first floor includes a window seat and looks over the garden beyond.
The existing rear outrigger is to be removed to allow for a wider extension whist the main body of the house is extended with a stepped two storey extension with glazing to both...
/


